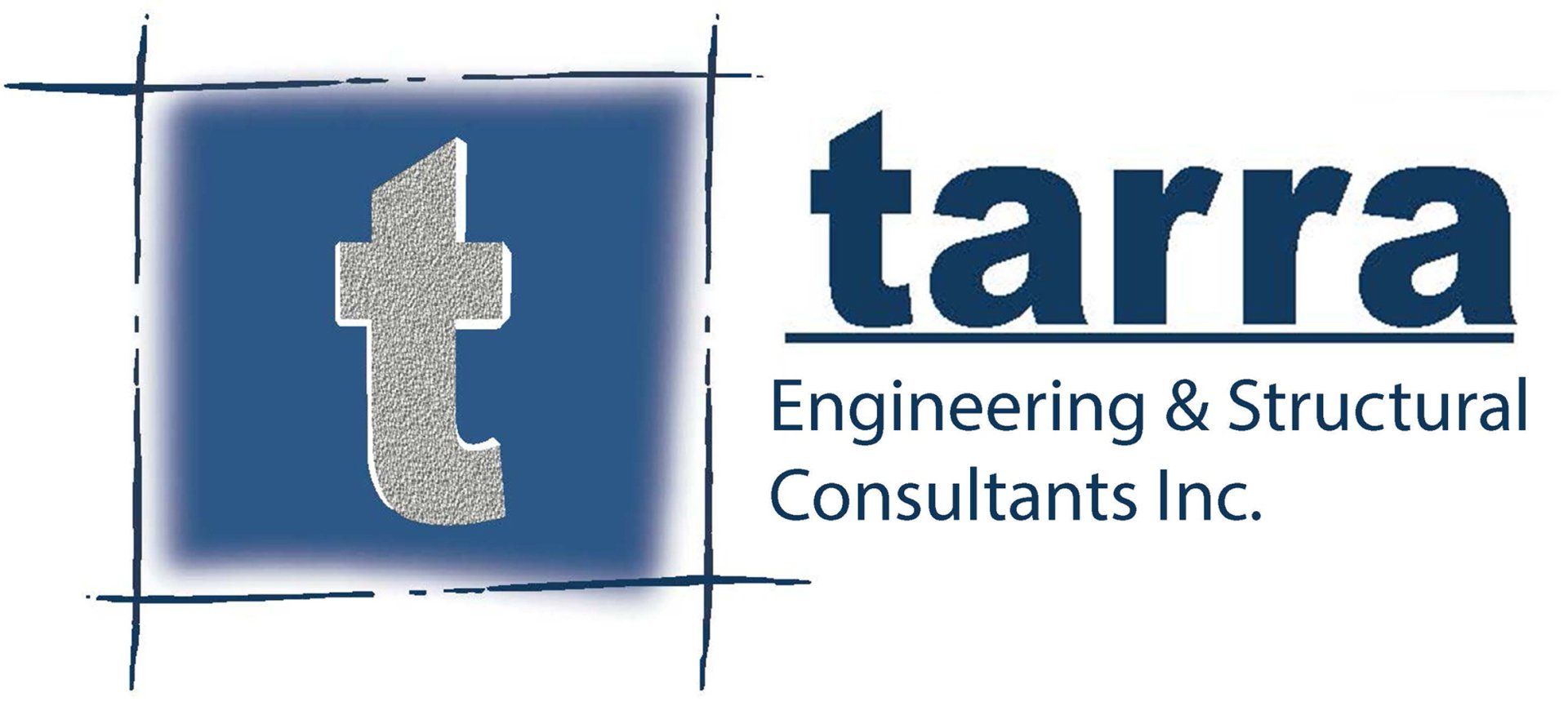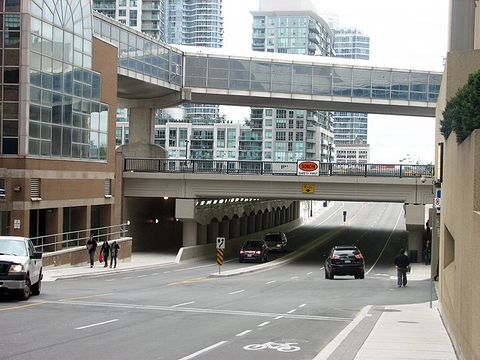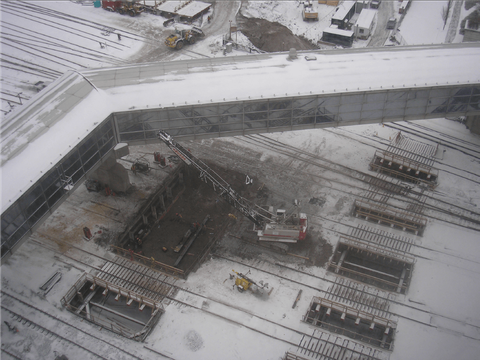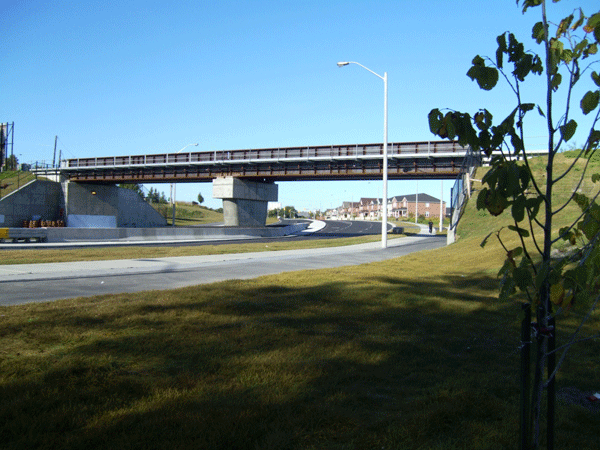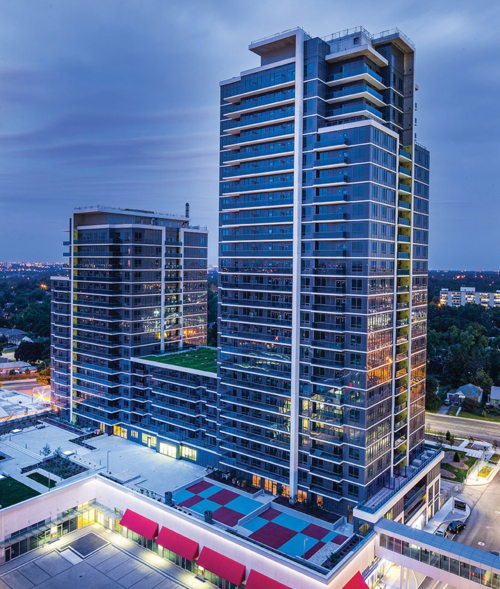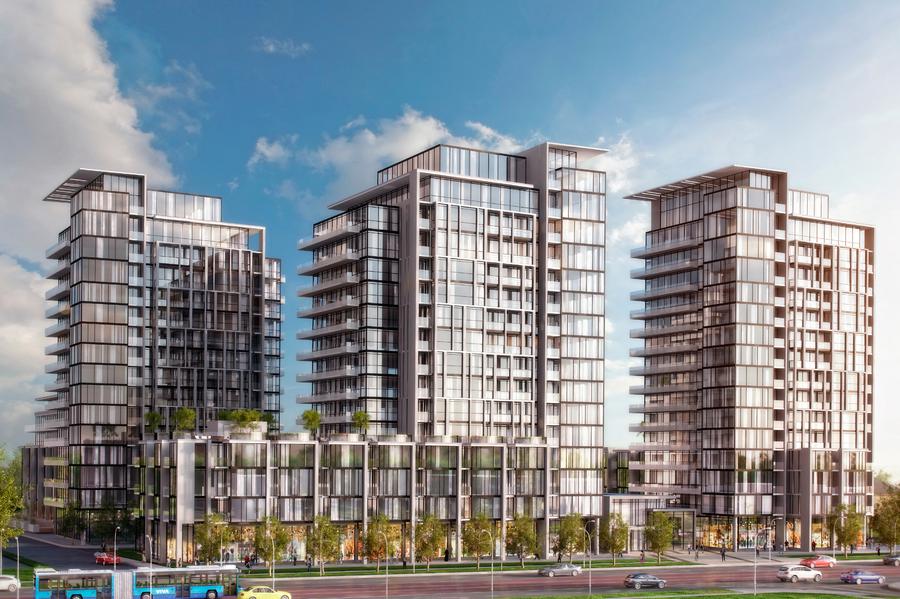The Simcoe Street Extension, Toronto
Tarra Engineering & Structural Consultants
To improve traffic condition at the area of Metro Convention Centre and Rogers Centre, the Simcoe Street TTR rail and was extended below the railway yard to connect Simcoe Street to lower Simcoe Street. The final underpass will be 246 feet in length and 90 feet wide.
The project’s General Contractor Soncin Construction Corporation retained Anchor Shoring & Caissons Ltd and Tarra Engineering was also retained by the contractor to design the shoring structure. Four parallel lines of shoring were required to create two trenches to allow the excavation and construction of the piers and abutments. Temporary trestle bridge supports were required to support 13 train tracks over each of the two trenches.
All work had to be designed and completed in the vicinity of an operational rail yard and live train traffic with only limited track closures permitted. Just to the east of the rail yard is Ontario’s largest train station, serviced by VIA, GO and Amtrak.
The project required installation of 126 soldier piles immediately adjacent and in some cases even below the train tracks. The soldier piles were required to support vertical loads from the temporary train trestles and permanent loads from the structure. To accommodate complex load transfer a bolted splice connection method was used for soldier pile splicing and connection. It was necessary to design this connection to withstand both vertical and lateral loads. There were 37 – 1 inch bolts per splice plus the required splice plates.
Two open cut trenches intersected 13 live train tracks. It was necessary to install temporary steel trestle bridges to support the trains above the open cut during excavation and construction. The vertical load from the trains was supported on W24 x 162 piles, which were socketed into the shale bedrock. It was also necessary to install sheeting for soil retention and an upper row of bracing for lateral support of the shoring. Proactive planning and coordination between all of the parties involved in the weekend
operations were key to ensuring that the trains would run as scheduled for the Monday morning rush hour.
There were a total of three bracing levels required to provide lateral support to the shoring system. Continuous walers were installed at each of the three levels and struts were installed between the opposing shoring walls.
It was also necessary to design and construct the shoring in two stages due to track relocation, signal work and demolition at the north end of the site. In order to accommodate this phasing, bulkhead shoring walls were installed.
Services Provided:
- Complete design and production of construction drawings
- Review and provide inspection of construction
- Obtain approvals as required
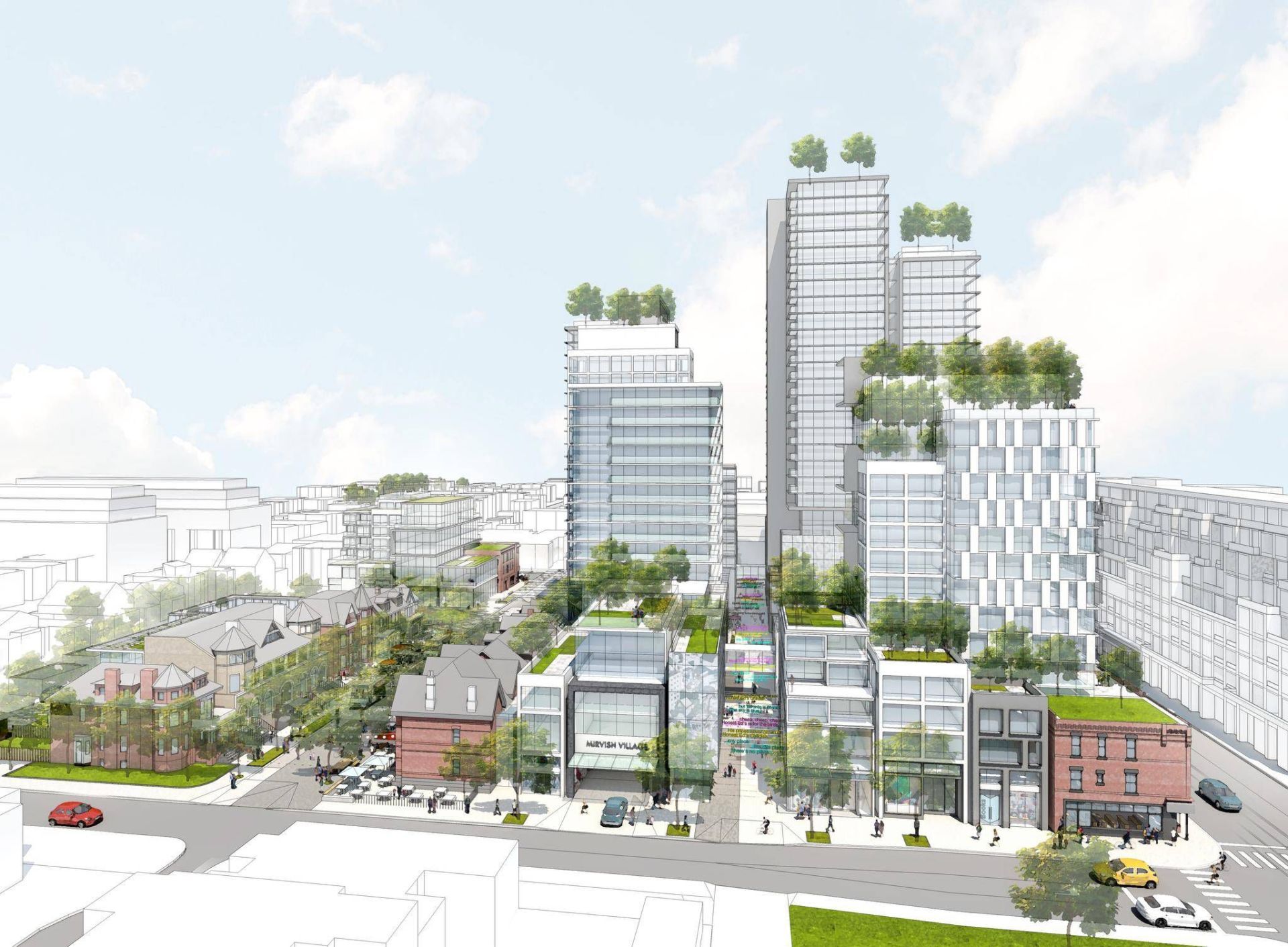
The massive mixed‐use redevelopment of the Honest Ed’s and Mirvish Village includes six main towers of up to thirty storeys, offering over 800 modern residential and commercial units in Downtown Toronto’s Annex area (Bloor & Bathurst neighbourhood). Tarra Engineering and GFL Environmental were retained to design and to provide excavation shoring services for the project. Excavation shoring was required on two adjacent lots, namely the west property and the massive east property, where most of the future towers are to be constructed. West property consisted of two underground levels while the east property consisted of four underground levels. All work had to be designed and completed in the vicinity of existing retail stores and residential houses, including selected heritage façade and buildings that are to be preserved.
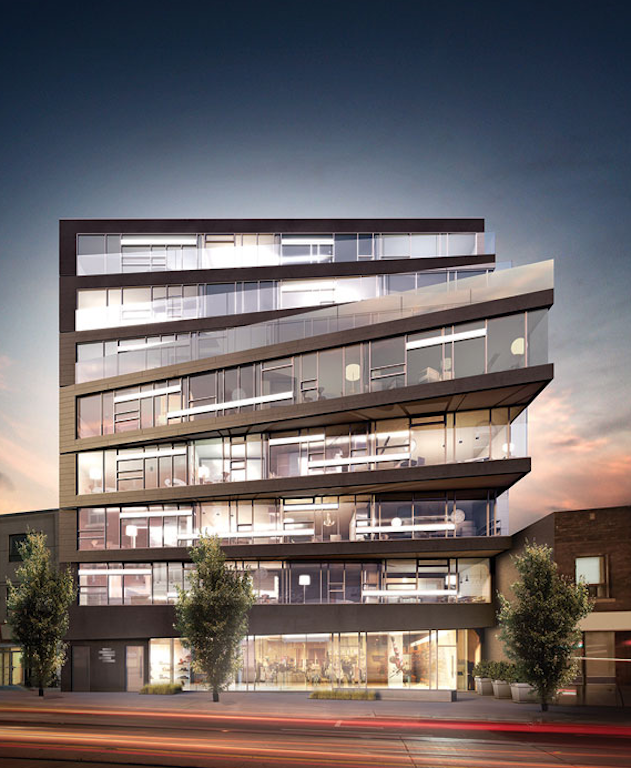
The mixed-use development includes a eight-storey modern concrete structure boutique condominium and commercial building in the west end of Toronto. The architecturally complex building consists of large cantilever floor plates that are supported on deep foundations. The project design and construction was significantly complex due to the large overhang terraces and extremely limited space and poor ground condition. The reinforced concrete structure is comprised of flat slab and shear and load bearing walls that were supported on the second floor transfer floor that is comprised of transfer slab and transfer beams.
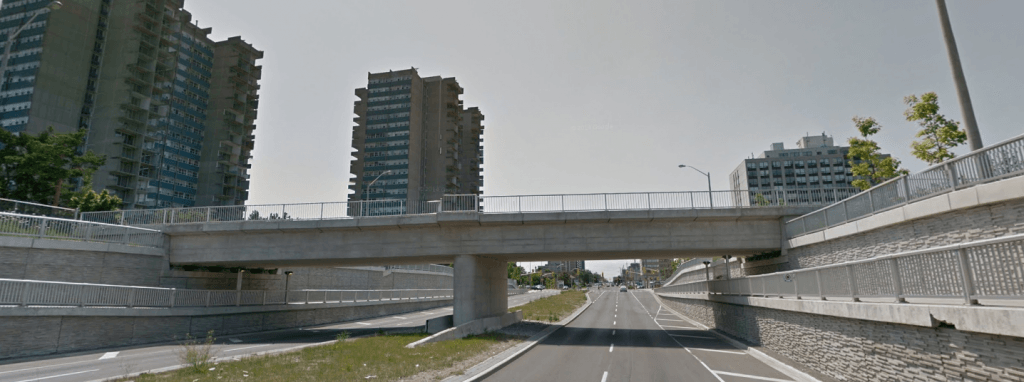
A grade separation for Stouffville line at Sheppard Street East was constructed to allow for traffic pass through and underpass. The scope of work for this project included design of temporary track protection structure, earth retention structure and temporary support for utilities and underground structure to allow construction of bridge abutments and separation walls.
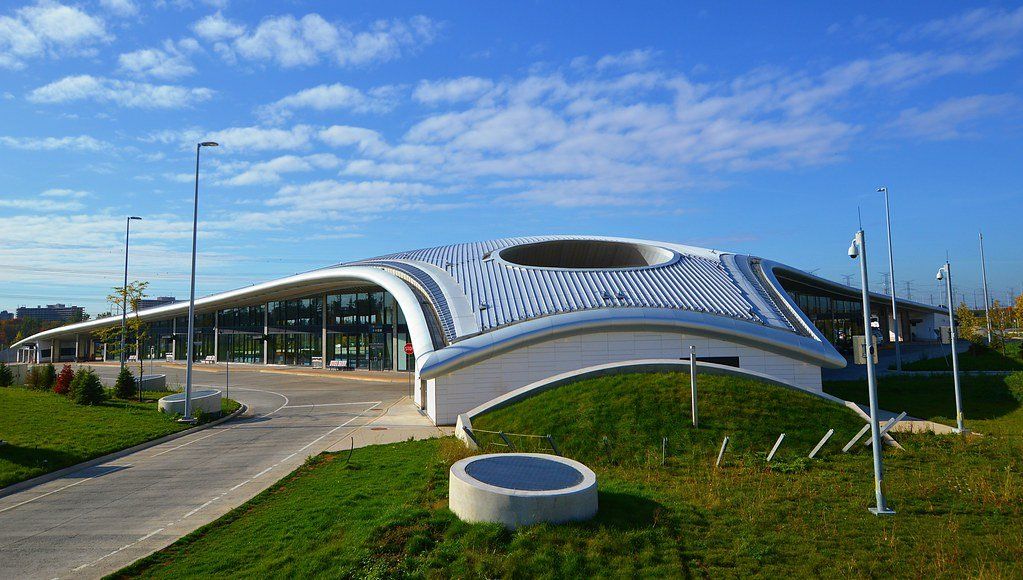
As part of the subway expansion, OHL-FCC Limited Partnership was awarded the construction of multiple numbers of stations and auxiliary shafts. Tarra Engineering & Structural Consultants Inc. was awarded the design and production of construction drawings for 407/Jane Street, the extraction shaft known as South WYE and a number of access and air shafts. South WYE is a very large 21m x 60 x 20m deep excavation shoring comprised mainly of interlocking caisson wall with a soft head wall (constructed with fibre reinforced construction) to be cut and cored by a TBM machine.
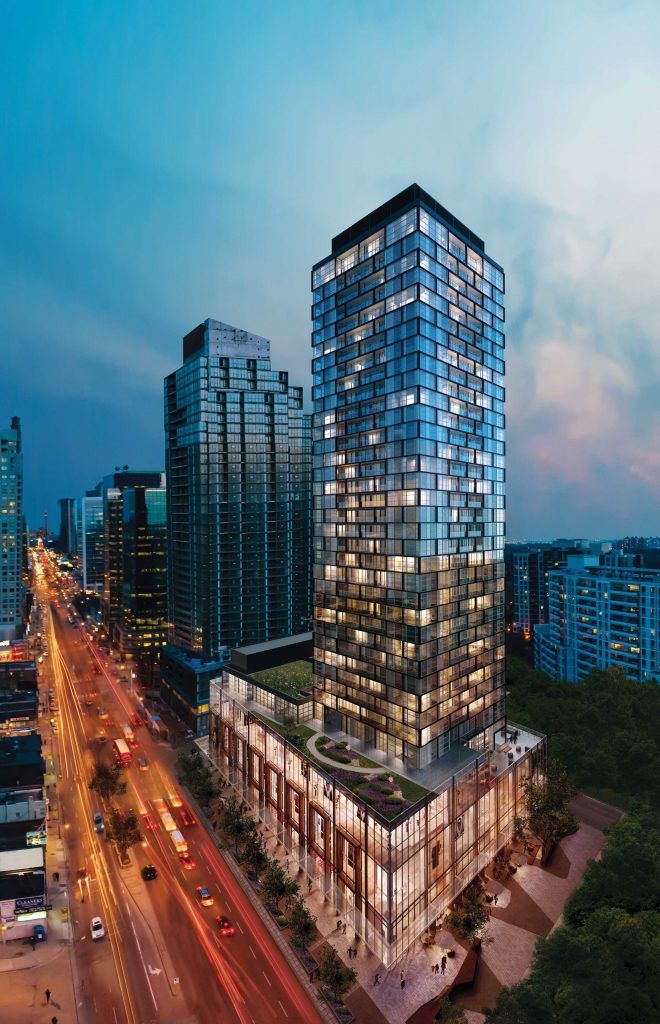
The mixed-use development includes four levels of underground parking. Shoring was required on all four sides of the new underground structures and consisted of caissons and soldier pile and lagging supported by tiebacks. The new development is within the vicinity of the TTC infrastructure and required coordination and review with TTC.
