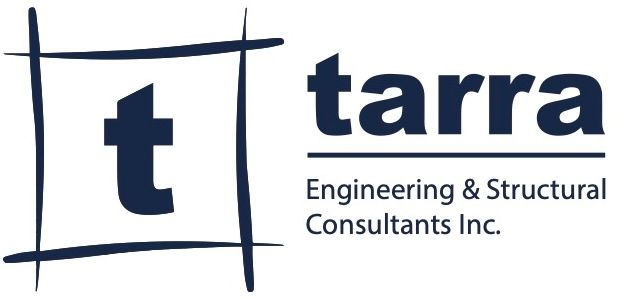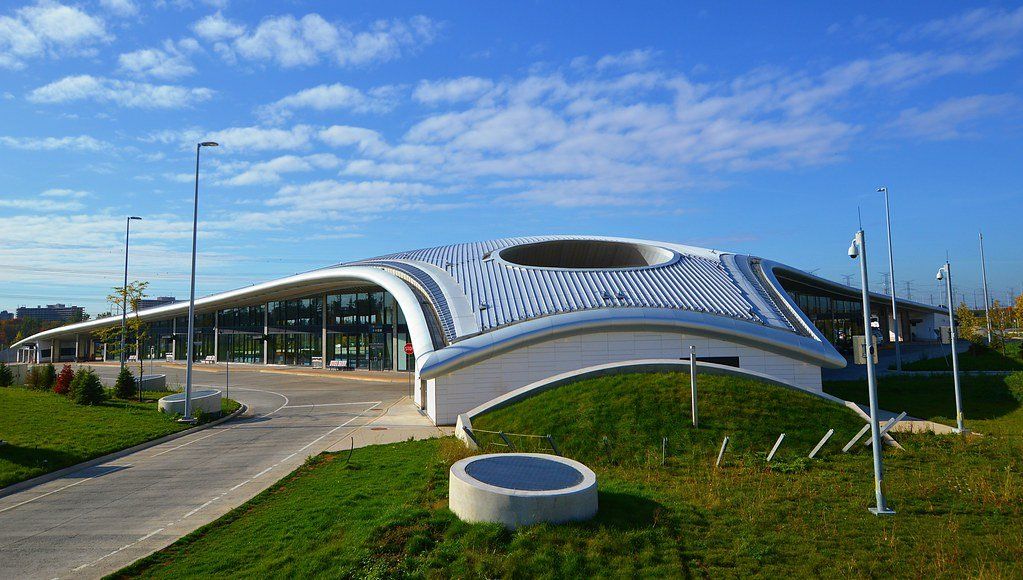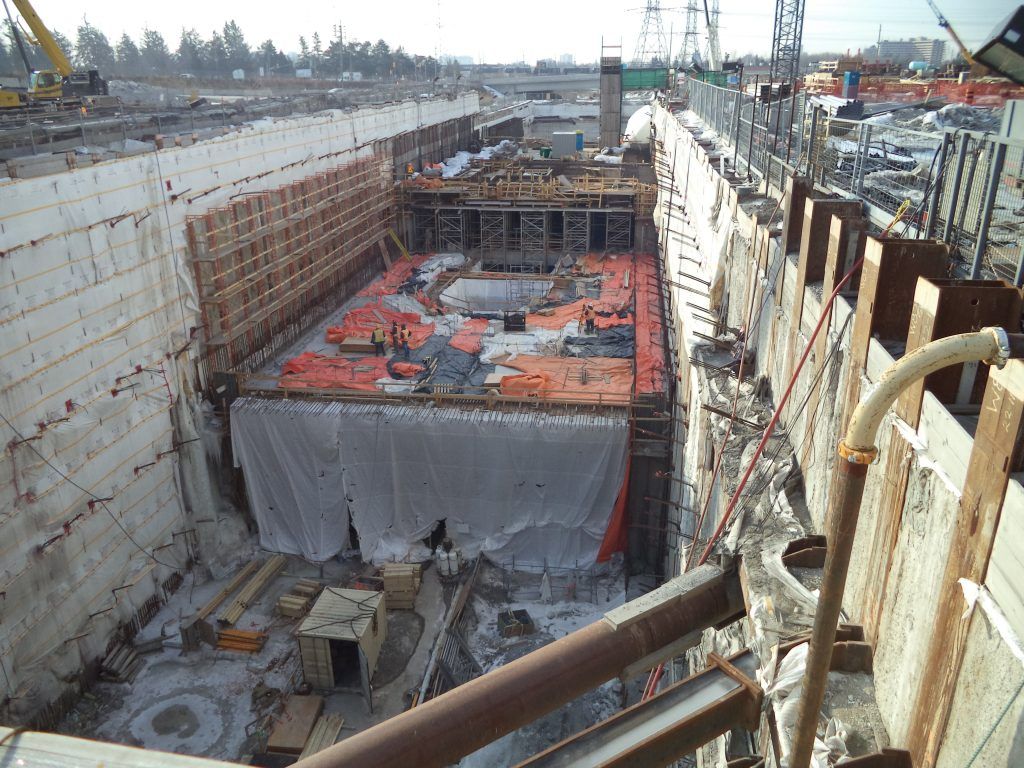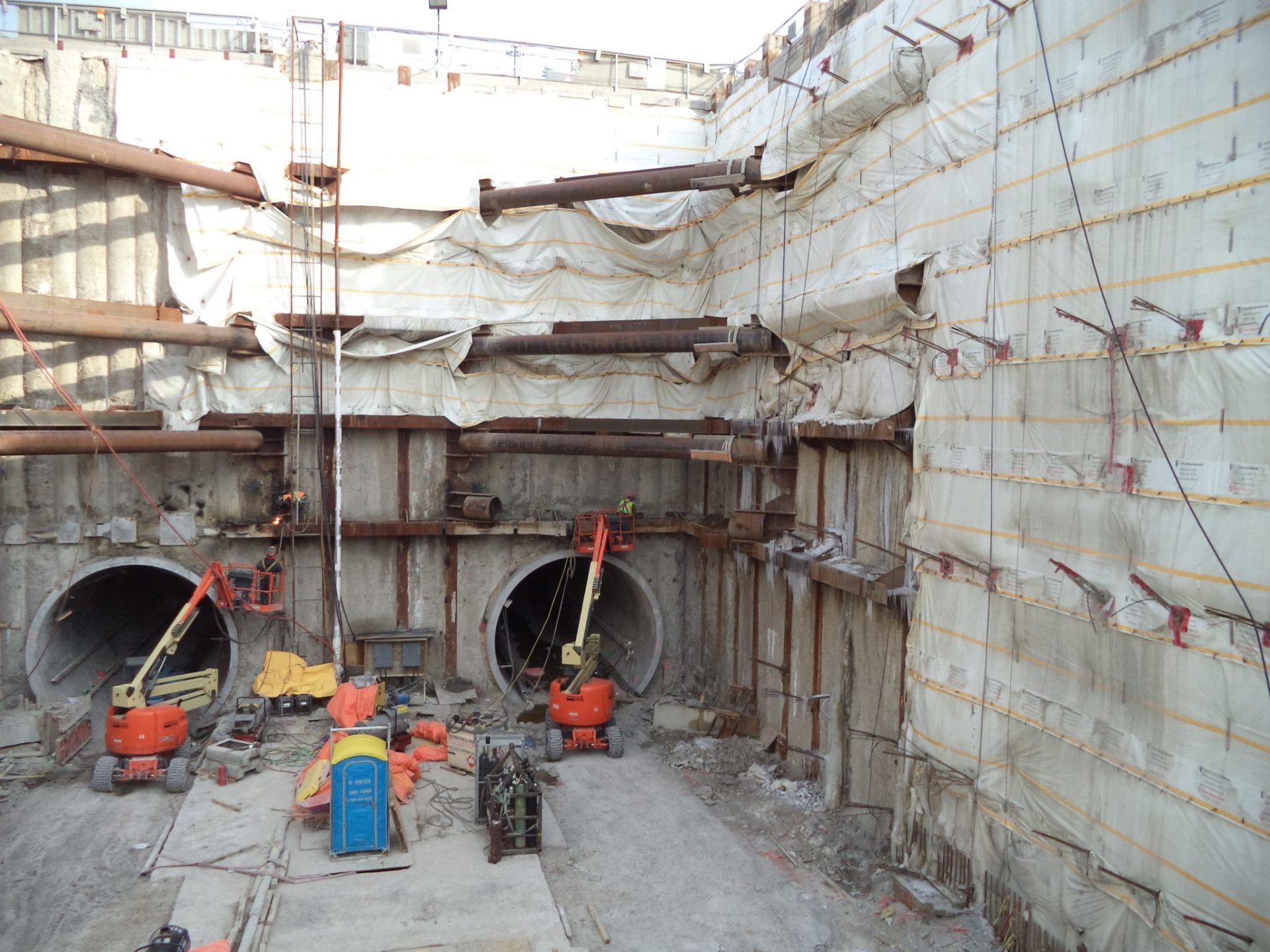York Spadina Subway Extension, Toronto
Tarra Engineering & Structural Consultants
As part of the subway expansion, OHL-FCC Limited Partnership was awarded the construction of multiple numbers of stations and auxiliary shafts. Tarra Engineering & Structural Consultants Inc. was awarded the design and production of construction drawings for 407/Jane Street, the extraction shaft known as South WYE and a number of access and air shafts.
South WYE is a very large 21m x 60 x 20m deep excavation shoring comprised mainly of interlocking caisson wall with a soft head wall (constructed with fibre reinforced construction) to be cut and cored by a TBM machine.
The king piles were W610 x 155 and support was comprised of mainly 3 levels of 610 mm and 720 mm diameter steel pile or HSS.
The design and construction was coordinated with verity of restrictions that includes the heavy traffic loading (construction and street traffic), support for existing above grade and underground utilities and most importantly to allow extraction of the TBM, construction and connection of the shaft to adjoining existing shaft.
The construction was completed in 8 months and Tarra Engineering personnel had reviewed and monitored the progress and quality throughout the work.
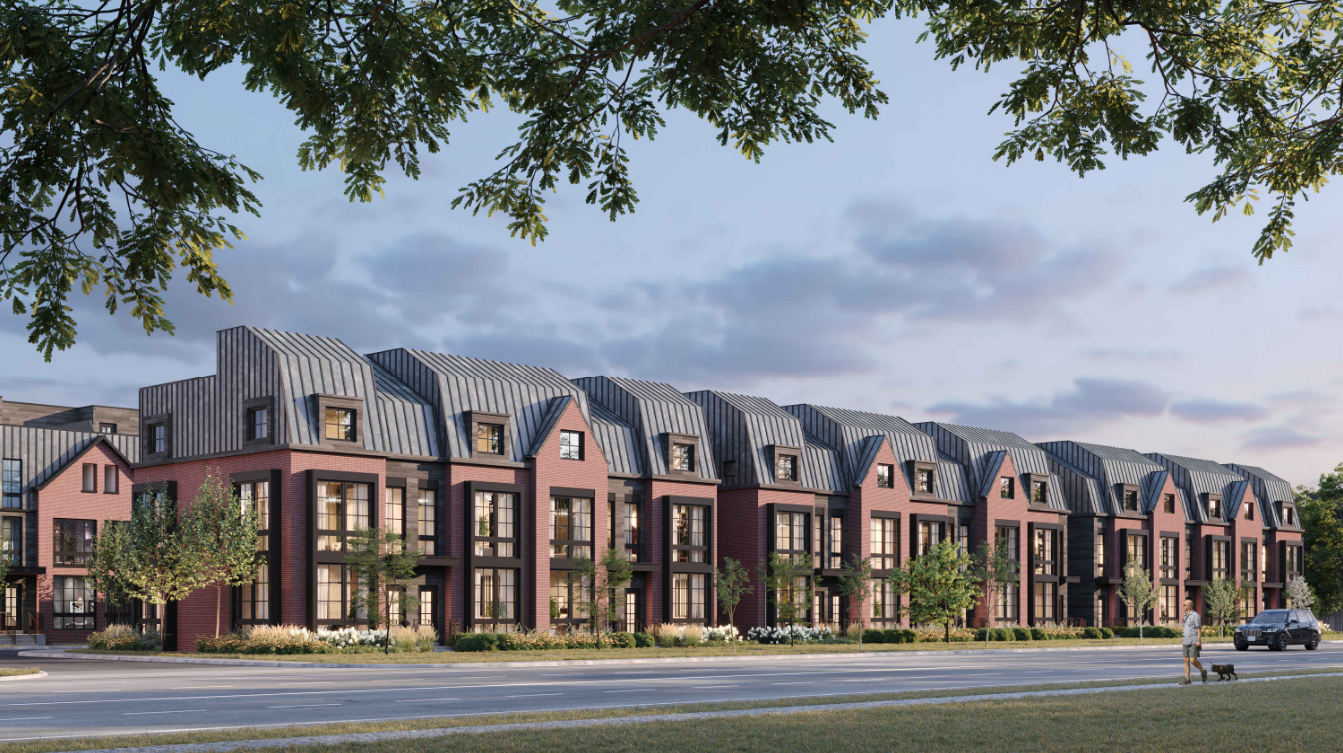
The Project: The 300 Atkinson Avenue development is a multi-storey residential project in Vaughan, Ontario, featuring modern structural design to support a combination of office, retail, and residential spaces. The project emphasizes efficient use of space and long-term structural integrity while complying with current building code standards. Our Role Tarra Engineering was retained to provide comprehensive structural engineering services for the design and coordination of the building’s structural systems. Our responsibilities included structural analysis, design of foundations, framing, and load-bearing elements, as well as collaboration with the client and other consultants to ensure constructability and code compliance. How We Delivered We developed detailed structural plans and calculations to optimize the use of materials and ensure the safety and stability of the building. This included designing reinforced concrete foundations and steel framing systems capable of supporting both residential and commercial loads. Throughout the project, we coordinated closely with architects, contractors, and other engineering disciplines, providing site reviews, design updates, and technical approvals to support smooth construction progress. The Outcome Our structural engineering solutions enabled efficient construction of a versatile, durable building capable of accommodating mixed-use occupancy. By integrating innovative design with practical construction considerations, Tarra Engineering helped deliver a project that meets the client’s functional needs and ensures long-term safety and reliability.
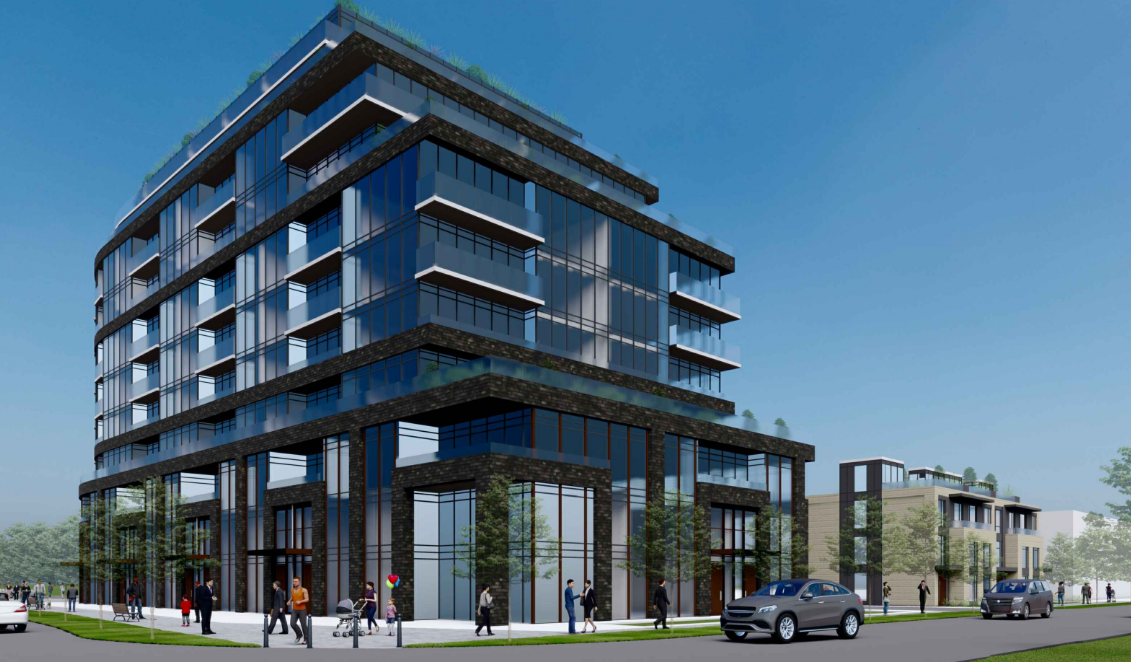
The Project: A new mixed-use residential development is planned at 101 Bayly Street in Pickering. The project will feature a multi-storey residential tower with supporting amenities and underground parking, designed to meet contemporary housing and urban design needs. Our Role Tarra Engineering is engaged as the structural consultant for the project, providing services from early schematic design through permit, tender, and construction administration. Our scope includes shoring design, structural framing, permit and tender drawings, and site review in accordance with Ontario Building Code and PEO guidelines. How We Delivered At the post-rezoning and site plan application stage, we provide design assist services, including schematic structural layouts and redline mark-ups to guide coordination between the architectural, mechanical, and envelope teams. We collaborate with consultants and a wind tunnel specialist to determine lateral resistance strategies and optimize the design for wind loads. As the project advances, we will prepare permit and tender drawings, coordinate through design meetings, and support the project with contract administration, shop drawing reviews, and monitoring during construction. The Outcome While construction has not yet begun, our structural design services are laying the foundation for a safe, efficient, and code-compliant building. By supporting early design coordination and delivering robust structural solutions, Tarra Engineering is helping advance a development that will contribute to sustainable urban growth and meet community housing needs.
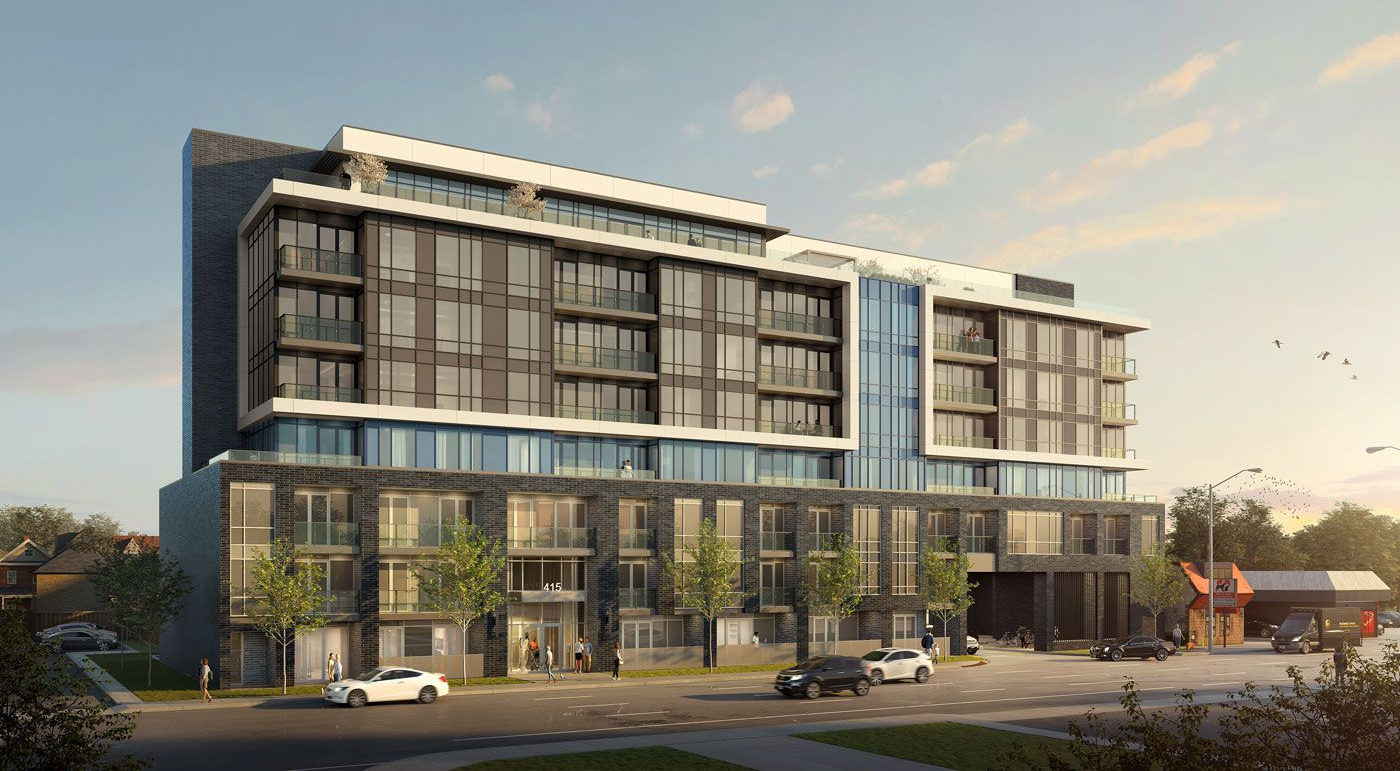
The Project: A new seven-storey residential development at 415 Main Street West in Hamilton is set to bring over 80,000 square feet of living space above grade, supported by one level of underground parking. The building features a structural system combining hollow-core slab framing with structural stud, steel, and poured-in-place concrete. Our Role Tarra Engineering provided full structural engineering services for the development, from early schematic design through construction. Our scope included shoring design, structural framing, permit and tender drawings, contract administration, and site review in accordance with Ontario Building Code and PEO guidelines. How We Delivered During the early stages, our team supported post-rezoning and marketing efforts by providing schematic design solutions and redline mark-ups to guide the architectural, mechanical, and envelope strategies. We coordinated closely with the client, consultants, and a wind tunnel specialist to optimize the structural design for lateral resistance and wind load performance. As the project advanced, we developed detailed permit and tender drawings, attended coordination meetings, and oversaw site review, shop drawing review, and contract administration. The Outcome Our work enabled the successful progression of the 415 Main Street West development from planning through construction, ensuring safe, efficient, and code-compliant structural solutions. By providing expertise at every project stage, Tarra Engineering contributed to the delivery of a high-quality residential building that supports Hamilton’s urban growth and housing needs.
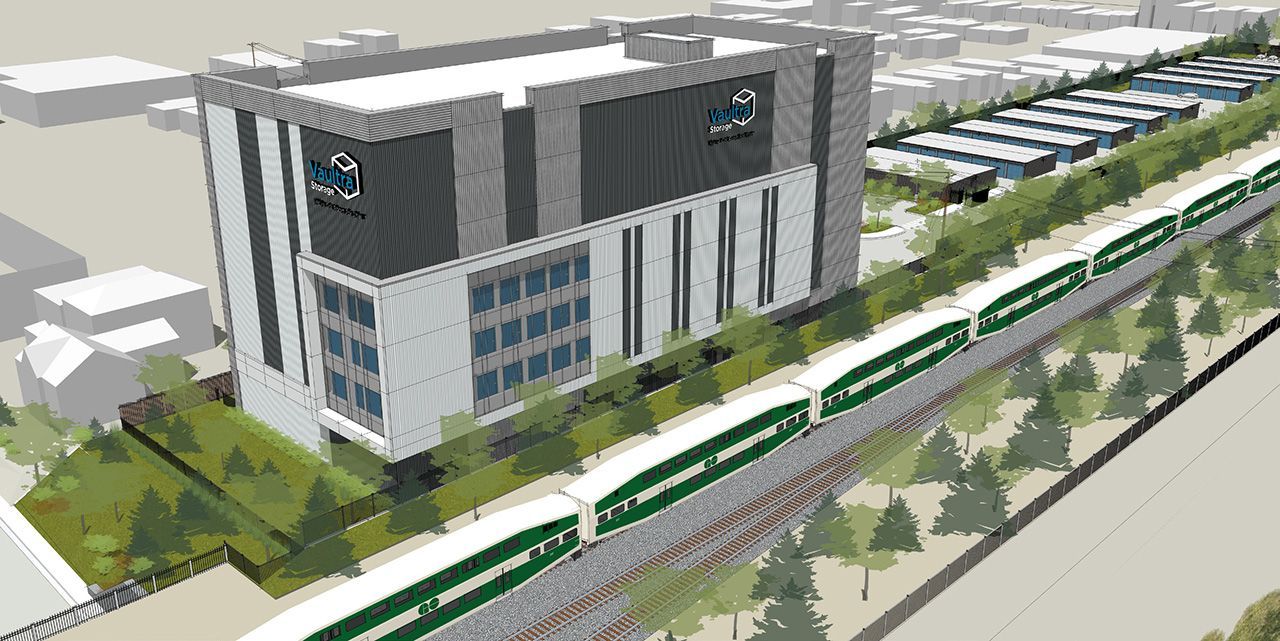
The Project: The Thora Avenue Storage Building Facilities in Scarborough required complex geostructural solutions at track level between Victoria Park Bridge and Signal 3279. This work involved significant safety and logistical challenges, including confined-space trenching and working-at-height requirements under MOL regulations. Our Role Tarra Engineering designed and implemented shoring and retaining wall systems and delivered a comprehensive Geotechnical Instrumentation and Monitoring (GIM) program. We collaborated with utility locators, contractors, and Metrolinx to coordinate the safe installation and monitoring of critical instruments. How We Delivered Our team managed complex site conditions through extensive coordination with multiple stakeholders, including Ontario One Call, PNR, Ledcor, Powell, and AECON. We installed and monitored instruments measuring track and ballast settlement, ground movements, inclinometers, and vibrations. All work was performed under stringent safety protocols for confined spaces and working at height. The Outcome Despite complicated utility coordination challenges, our monitoring program provided Metrolinx and its contractors with accurate, real-time data to support safe construction practices and protect vital transit infrastructure. The project reinforced our expertise in delivering geostructural solutions in highly constrained and safety-critical environments, contributing to the long-term resilience of Toronto’s transit system.
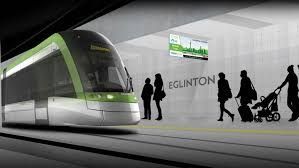
The Project: Mount Dennis Station serves as the western terminus of Toronto’s Eglinton Crosstown LRT and is designed as a major transit hub, connecting GO Transit, TTC bus services, and the future SmartTrack line. Our Role Tarra Engineering provided construction-level designs and documentation for excavation shoring supporting tunnels, station structures, bridge piers, and train tracks. Our scope also included engineered drawings, specifications, and comprehensive monitoring plans. How We Delivered Working in close collaboration with project stakeholders, our team applied advanced geostructural engineering expertise to develop efficient, phased shoring solutions. Each design was tailored to site-specific constraints and project load requirements, ensuring constructability and safety. The Outcome Our solutions supported the safe and timely delivery of this critical piece of transit infrastructure. By enabling seamless integration of multiple transit systems, the project enhances mobility and strengthens Toronto’s sustainable urban growth.
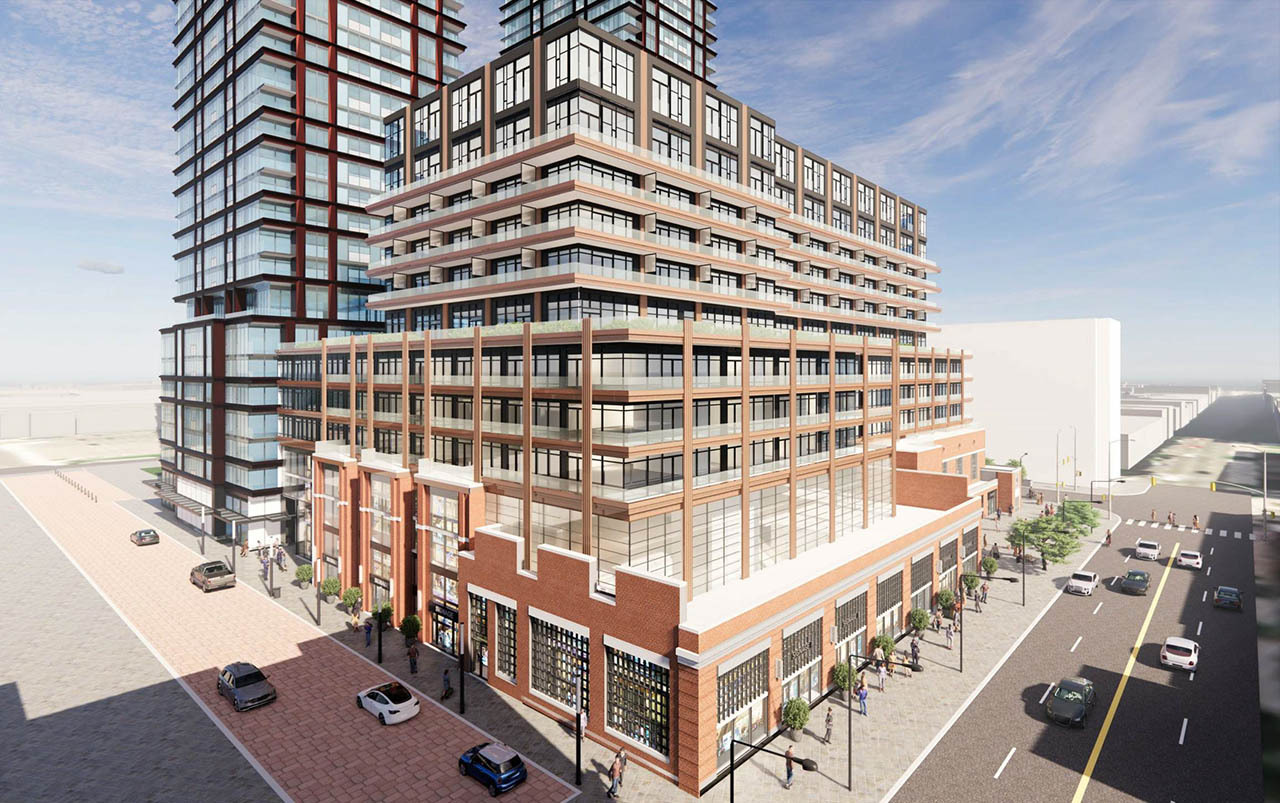
The Project: A landmark redevelopment at Bloor and Dufferin is transforming the area with a five-tower, multi-owner mixed-use community. The project also features a new underground pedestrian tunnel connecting directly to Dufferin TTC Station, enhancing transit accessibility in the neighbourhood. Our Role Tarra Engineering designed the shoring systems and delivered a comprehensive monitoring program for all towers, the pedestrian tunnel, TTC Dufferin Station, and the heritage-designated Kent School. This included managing the complexities of sequenced excavation across multiple blocks. How We Delivered Our team employed a range of advanced techniques—including caissons, soldier piles with lagging, multi-level tiebacks, micropiles, tunneling, and road decking—to support excavation and the construction of the pedestrian tunnel and station connection. All work was completed while maintaining the safety of surrounding infrastructure and minimizing community disruption. The Outcome Our design and monitoring approach ensured safe excavation, safeguarded heritage structures, and supported efficient project delivery. By protecting critical transit infrastructure and managing complex site challenges, Tarra Engineering enabled smooth progress on one of Toronto’s most significant urban redevelopment projects.

The Project: A six-tower mixed-use development is underway near the GO Station on Enterprise Boulevard in Markham’s rapidly evolving Unionville district. This project brings significant new residential and commercial density adjacent to critical rail and transit infrastructure. Our Role Tarra Engineering designed shoring systems and delivered a comprehensive Geotechnical Instrumentation and Monitoring (GIM) program to support excavation activities and protect surrounding structures. How We Delivered We deployed precision instrumentation and monitoring solutions in line with Metrolinx specifications and standards. Our team provided real-time data collection and analysis to track ground and structural performance, ensuring excavation work proceeded safely while minimizing risks to adjacent rail lines, bridges, and infrastructure. The Outcome Our monitoring and design approach enhanced public safety and reduced excavation-related risks. By providing reliable data and responsive oversight, Tarra Engineering exceeded client expectations and ensured the stability of critical surrounding infrastructure throughout the construction process.
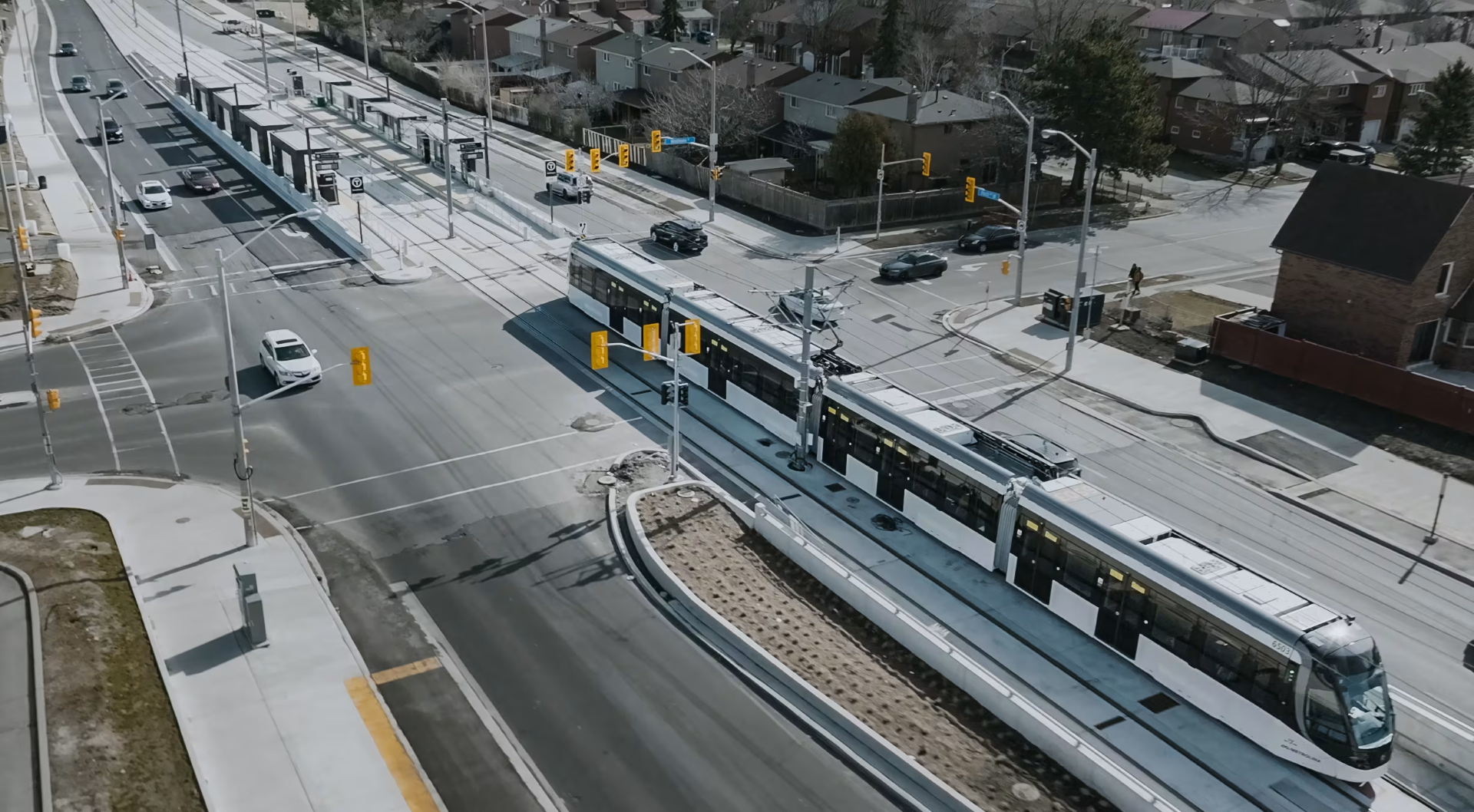
The Project: Metrolinx undertook the construction of an 11-kilometre light rail transit line along Finch Avenue West, extending from Keele Street to Humber College. This major infrastructure project aimed to improve transit access in one of Toronto’s busiest corridors. Our Role Tarra Engineering delivered a comprehensive Geotechnical Instrumentation and Monitoring (GIM) program, which included the installation and ongoing monitoring of a variety of structural and environmental instruments. How We Delivered Working in coordination with utility locators and construction teams, our specialists installed and monitored instruments across multiple urban sites. Every step was completed in compliance with strict safety regulations while managing the challenges of concurrent construction activities in a dense urban environment. The Outcome Our monitoring program provided continuous, reliable data on structural and environmental conditions, supporting safe construction practices and regulatory compliance. This enabled Metrolinx to advance construction efficiently while safeguarding surrounding infrastructure and maintaining safety in a high-traffic corridor.
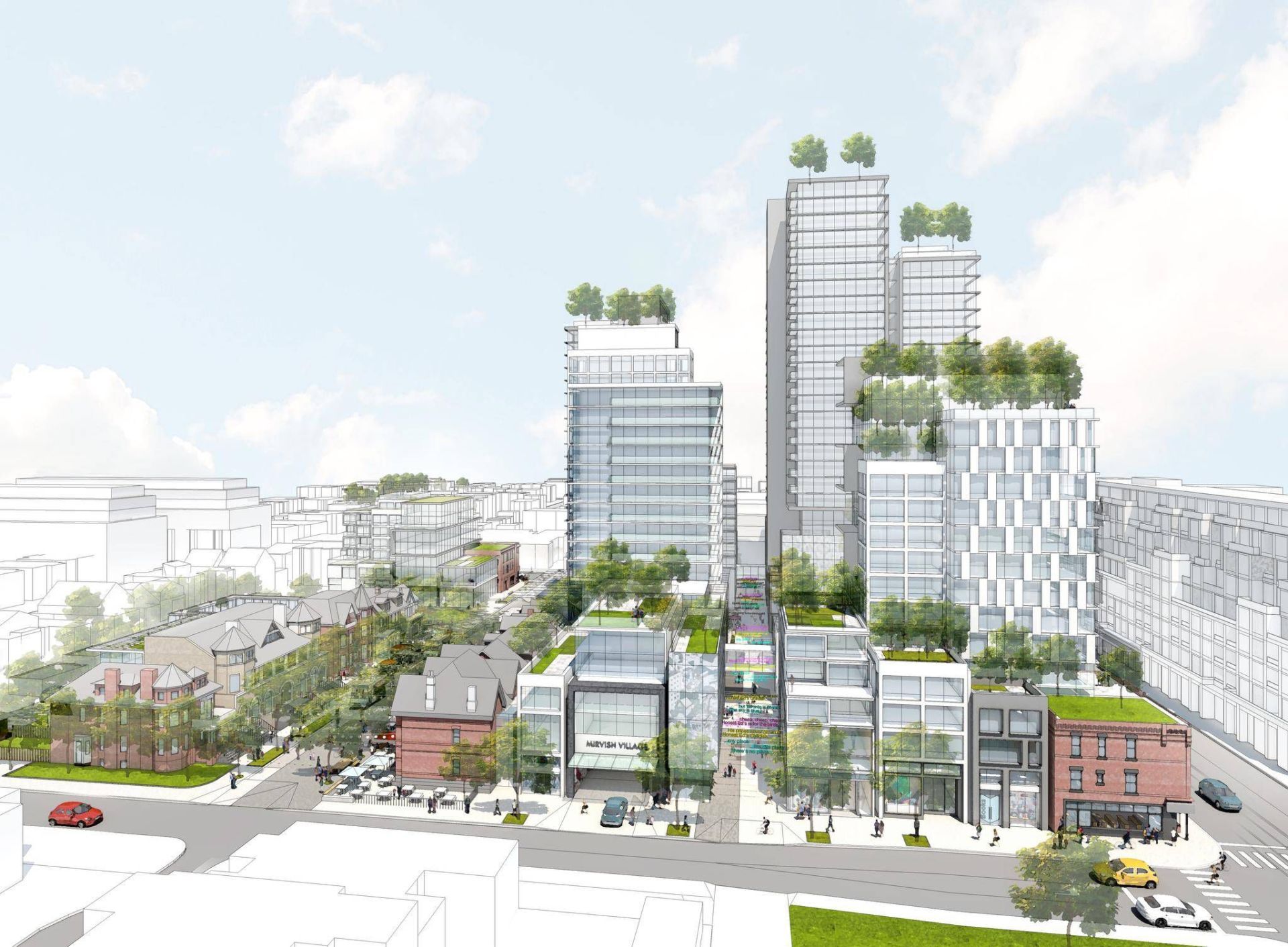
The massive mixed‐use redevelopment of the Honest Ed’s and Mirvish Village includes six main towers of up to thirty storeys, offering over 800 modern residential and commercial units in Downtown Toronto’s Annex area (Bloor & Bathurst neighbourhood). Tarra Engineering and GFL Environmental were retained to design and to provide excavation shoring services for the project. Excavation shoring was required on two adjacent lots, namely the west property and the massive east property, where most of the future towers are to be constructed. West property consisted of two underground levels while the east property consisted of four underground levels. All work had to be designed and completed in the vicinity of existing retail stores and residential houses, including selected heritage façade and buildings that are to be preserved.

The mixed-use development includes a eight-storey modern concrete structure boutique condominium and commercial building in the west end of Toronto. The architecturally complex building consists of large cantilever floor plates that are supported on deep foundations. The project design and construction was significantly complex due to the large overhang terraces and extremely limited space and poor ground condition. The reinforced concrete structure is comprised of flat slab and shear and load bearing walls that were supported on the second floor transfer floor that is comprised of transfer slab and transfer beams.
